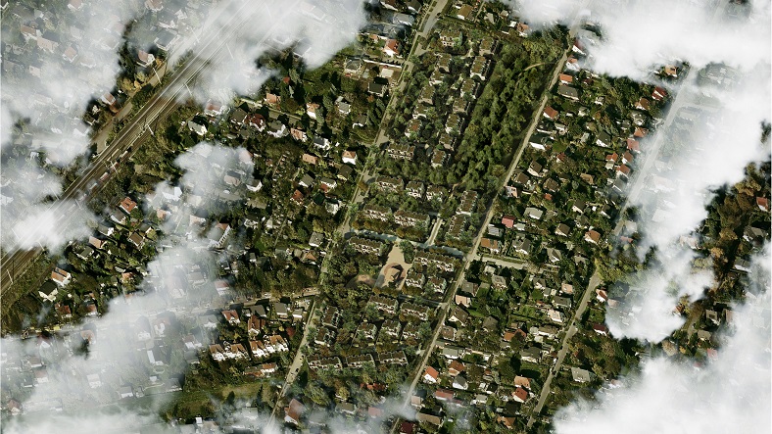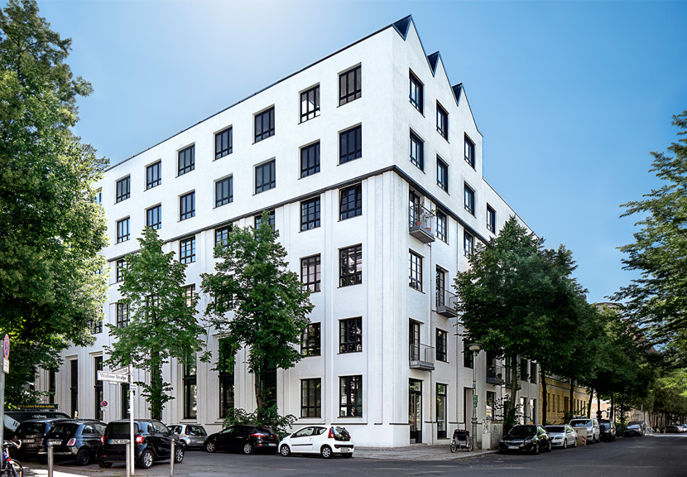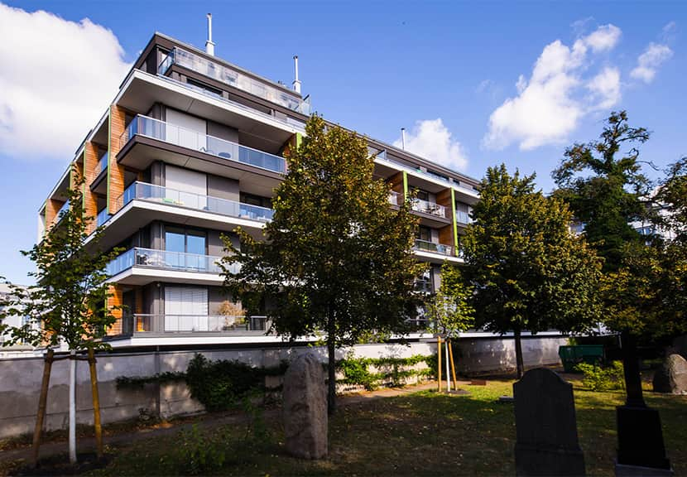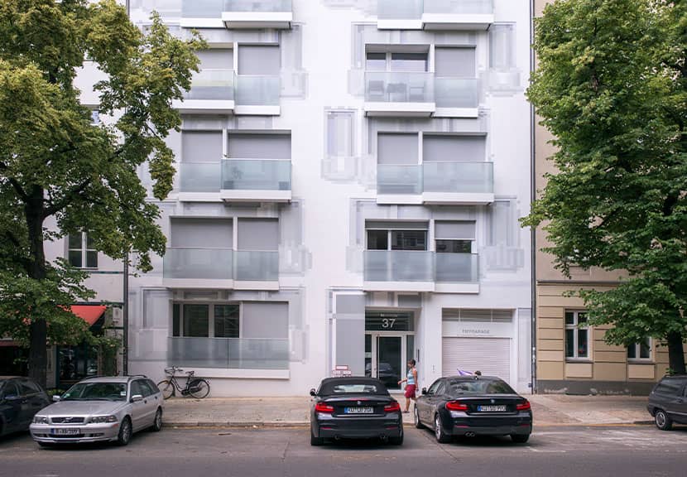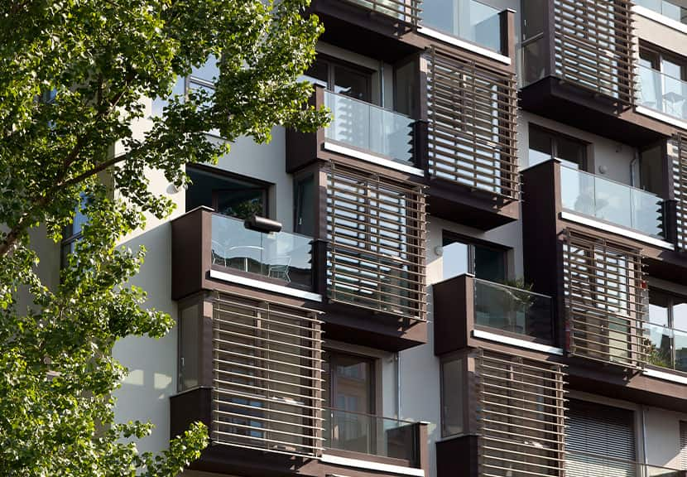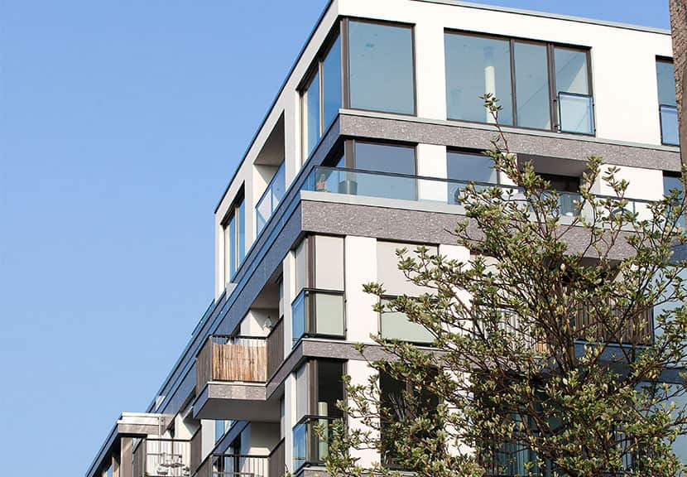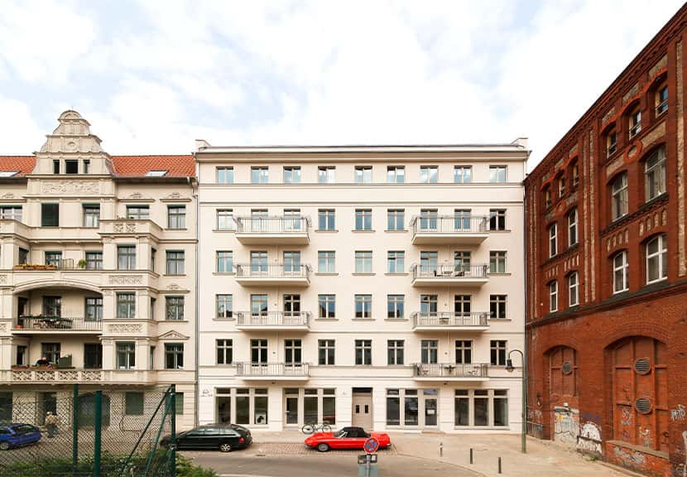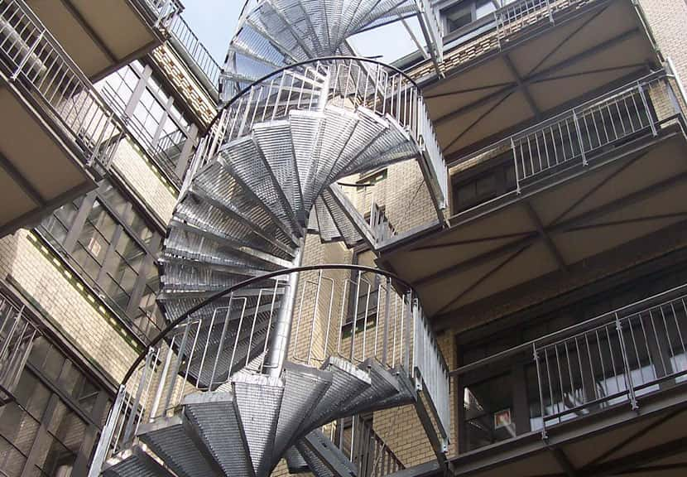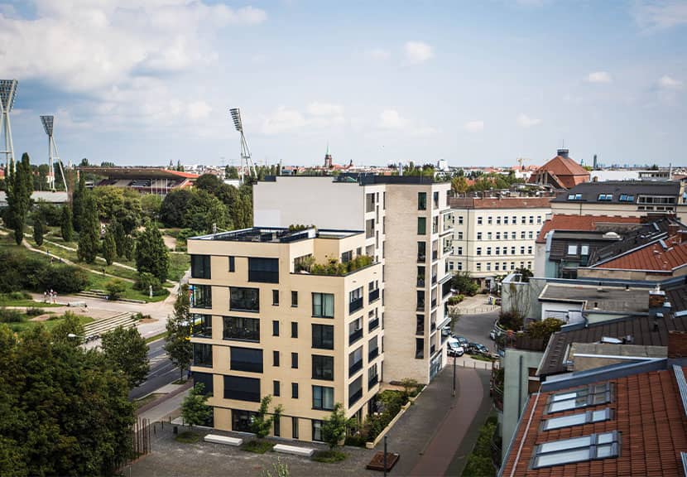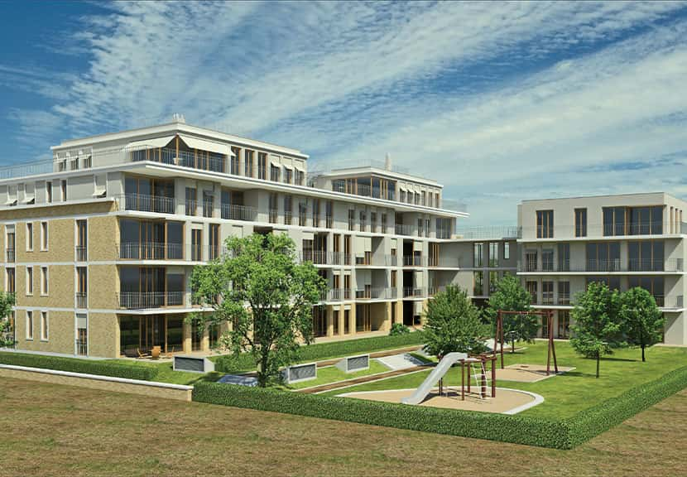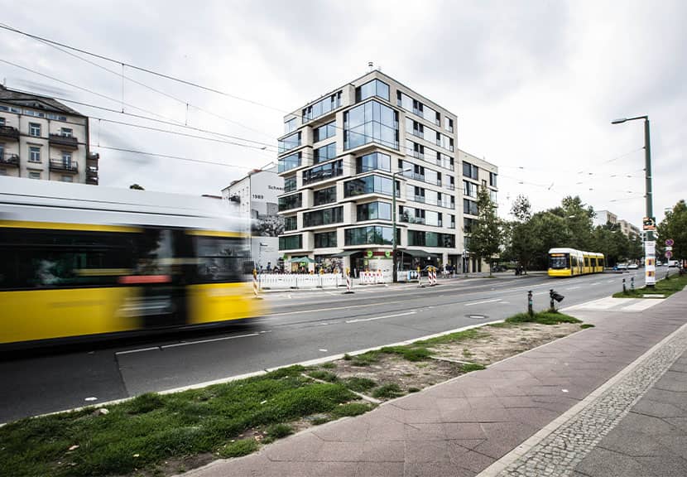A SPACE Berlin-Mitte
A SPACE is one of the last authentic loft properties in the center of Berlin. With its high ceilings, large windows, and plastered steel beams, A SPACE fuses Berlin’s past and present to create a unique living experience. As well as adding two new floors on top of the existing building, two underground parking floors were added.
Industrial charm meets modern design
Formerly a brewery in 1900, the Arkonahöfe has not only changed its use on several occasions, but also its façade. A SPACE sensitively combines the Arkenhöfe’s original framework with a cutting edge, minimal design – merging the past and present.
A SPACE
| Location |
Kremmener Straße 9-11 / Wolliner Straße 18-19 10435 Berlin |
| Architect | Frank Schiffer Architekten GmbH |
| Units | 60 |
| Underground parking spaces | 42 |
| Living Space | 6.391 m² |
| Year of completion | 2017 |
A SPACE – living differently
57 spacious lofts, three attractive commercial lofts and a two-storey underground car park speak the language of an exciting residential concept in Berlin-Mitte – unbeatably urban and located in the center of the capital.










ALL PROJECTS
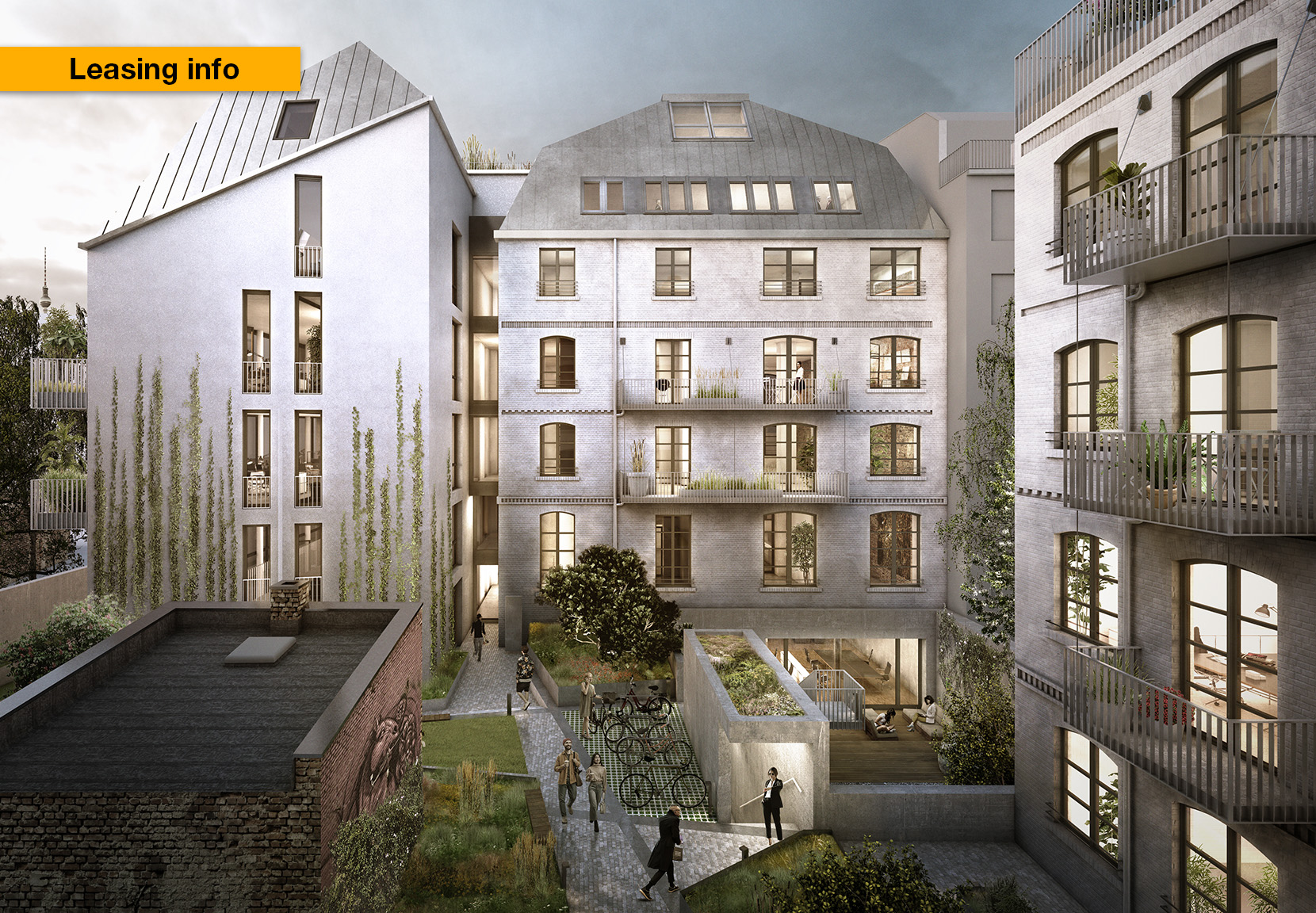
X LANE
Berlin-Kreuzberg
Type: Office Building
Estimated Net Lease Area (gif): 3.726 m²
Completion: Q2 2024
